My ex-wife, who did a stint in the Peace Corps in Namibia, Africa, emailed me that our old house is for sale again. Here is how the project unfolded.
Linda and I were living in Lodi, CA., and wanted some country property. We found an ad for a place in Galt, CA., for sale. It was 5 acres with an old house in poor condition. We got it for $ 109k. We offered 2/3 down, but the list of required inspections to qualify for a loan was crazy. Any idiot would realize that the lender should pray that we would default and they could get it back to sell again. I was so disgusted that I sold off some assets and paid cash.
Most of the land had been for grazing. We fixed up the house, and it went from a two-bedroom one bath to a three-bedroom 2 1/2, bathroom house. The area was zoned 2 acres minimum, so we split the property and left 2 acres with the old house. We then began to build our dream home next door. We decided to build with cash to avoid debt. We took out a temporary loan on the old house to get some money.
Growing up in Kansas, it was my idea to have a full basement. I shopped around for a basement contractor, but nobody could do the job. We didn’t get a single bid. I called my father to ask for his advice. He made a call to someone in his church who was a basement contractor. He was starting a job for a local library that required a 13-foot-deep basement. That meant that his usual forms wouldn’t work. He needed to use a different system. Since we couldn’t find a contractor, it was evident that nobody had premade basement forms. I would have to do the job the same way that he was making the library basement. It was based on something called snap ties.
I flew back to Kansas for a couple of weeks to spend every day out at his job. I learned how to do it. While I was there, my father got sick and had to go to Wichita for surgery. He had brain cancer, and they operated on him to remove it. His cancer was the beginning of the end.
We paid a heavy equipment operator to dig the hole for the full basement. Since we were near a floodplain, I calculated the amount of removed dirt to use as backfill. The hole wasn’t a full 8 feet deep, but more like 5 feet deep. This dirt as backfill made the resulting house on a homemade hill. This house would be four feet higher than any other home around.
We looked at hundreds of pre-made house plans. Linda was in charge of the design because that was her thing. I was in charge of technical construction. None were perfect, so we bought the best one and had my good friend, Don Cortright, a civil engineer, rework them to suit our requirements. I wanted a room in the basement large enough for a full-sized pool table and room to walk around the table.
We did nearly all of the work. We paid for outside contractors to dig the hole, the kitchen cabinets and installation, sheetrock finish work, carpet installation, and the stucco. Otherwise, we did all of the work, including the electrical, plumbing, framing, hardwood floors, painting, and other finish work.
I formed the basement foundation and poured it. When I poured the basement walls, I inserted multiple straps into the concrete. These I folded up against the framing to hold the house down on the foundation. I included corner brackets at every ceiling joist that was on a wall. These were not required either. The building inspector got mad because the foundation was large enough for a five-story house. He said that I was wasting money. Gee, I thought that it was mine to waste as I saw fit. A new inspector showed up, and he loved owner/builders. He helped me many times to follow the code and avoid errors.
We found a man with an excavator who dug out the hole for the basement. With some minor help, I formed up the footing for the basement walls. I used a tighter schedule of rebar than was required. After pouring the concrete and allowing a cure, I started the process of making the plywood sheets for the snap tie forms. To reduce the number of plywood sheets needed, we decided to do the pour in two parts. We poured the first half, removed the forms, and formed them up for the final pour. We made the wall joints in places where we didn’t need a perfect seal. After being used for the basement wall forms, I would use them for roof sheeting.
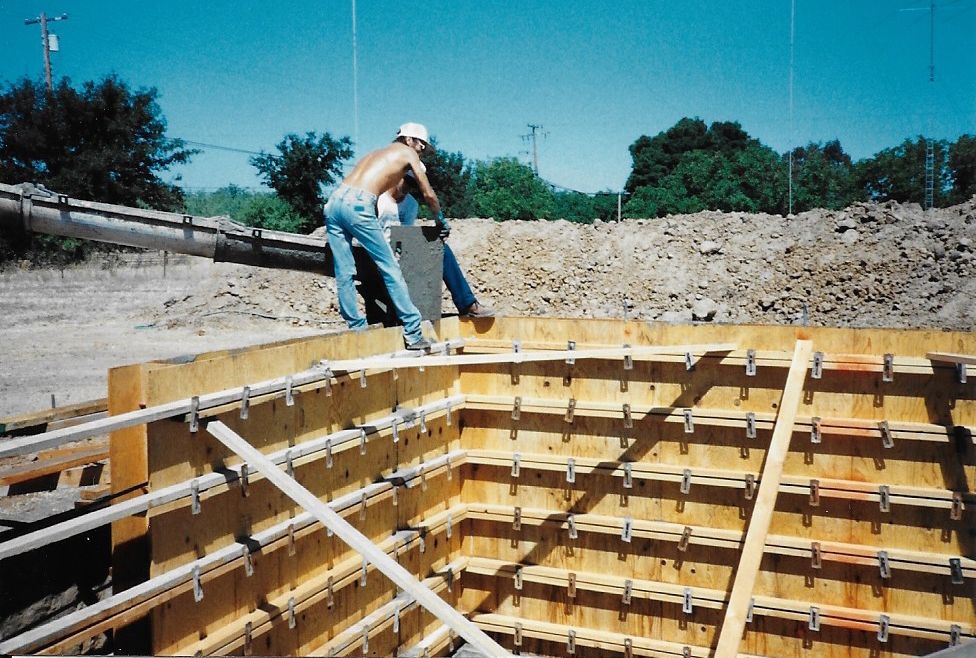
Here you see the first basement wall pour. That is Eddy helping me to move the concrete shute around to fill the forms. This is a view of what would become the basement under the kitchen. The joint on the left is under the kitchen and garage. It would have no water against that joint, so it had no reason to leak.
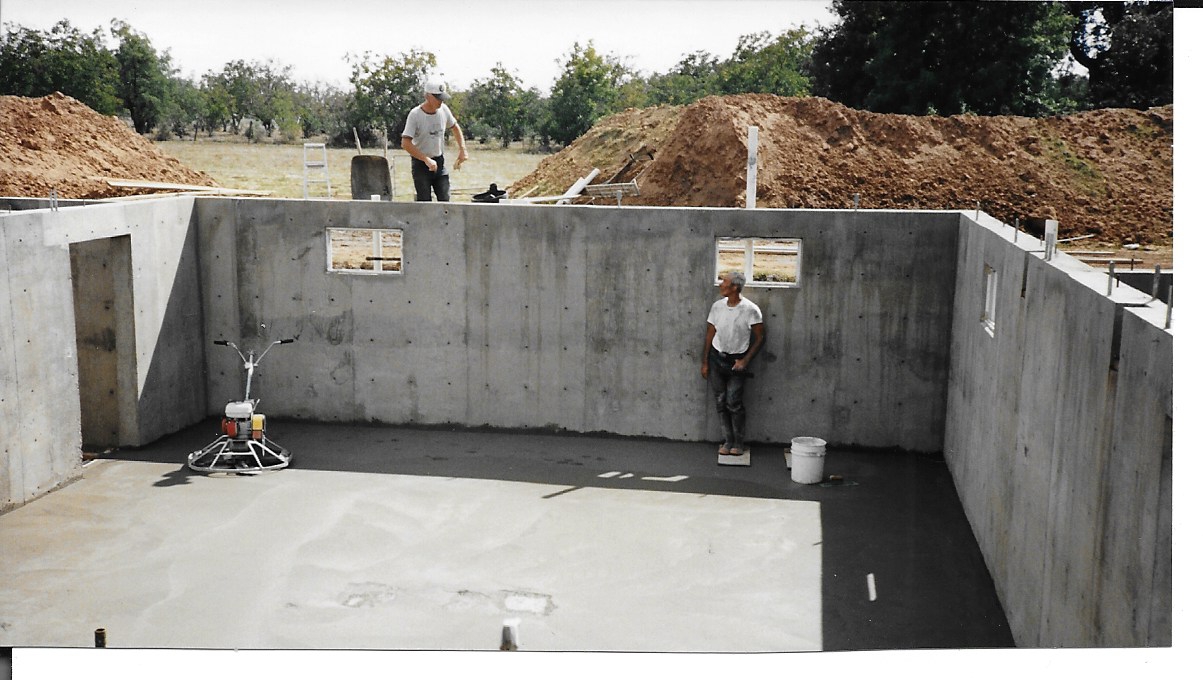
This view shows the basement walls with all of the forms removed. The concrete floor was poured after the walls were done. Just in front of the doorway on the left is a machine to smooth the brand-new concrete that was just poured for the floor. That doorway leads out to a stairway up to ground level. One of the wall joints was just above that doorway. No water would ever be against that wall that high in the air. That is Linda’s father standing on the board, so he wouldn’t make marks in the fresh concrete while he hand-troweled the corners. That is me standing on the outside.
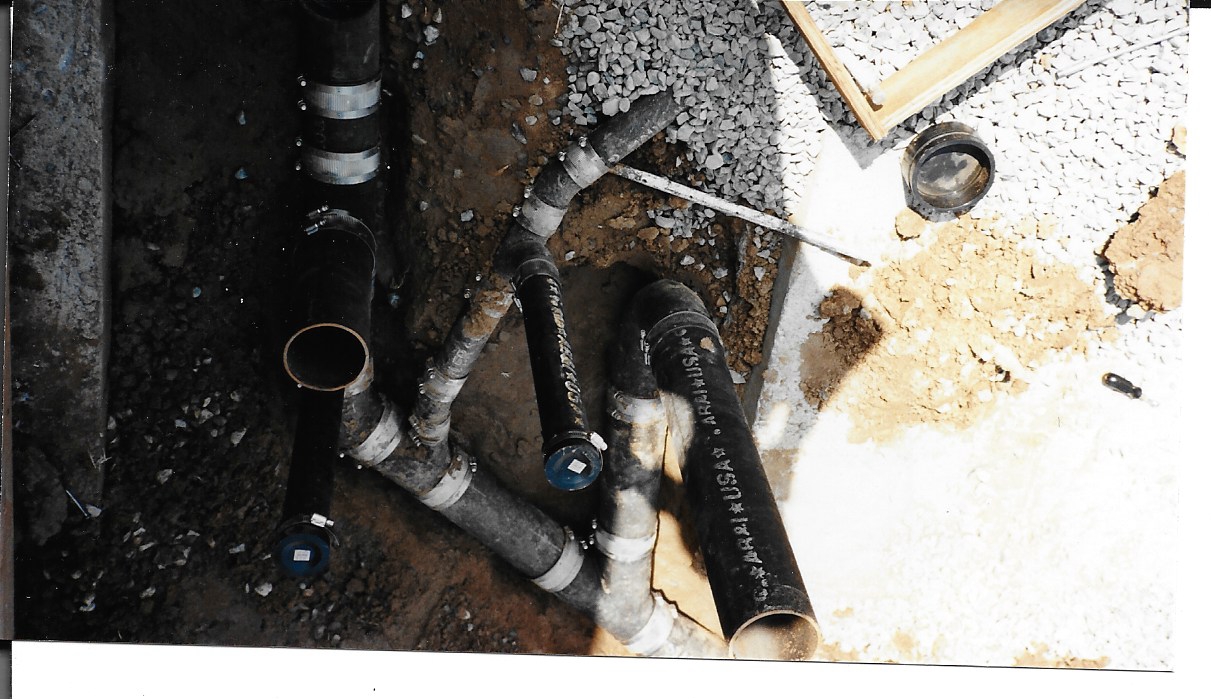
Before I poured the basement floor, the basement plumbing had to be leak tested by the inspector.
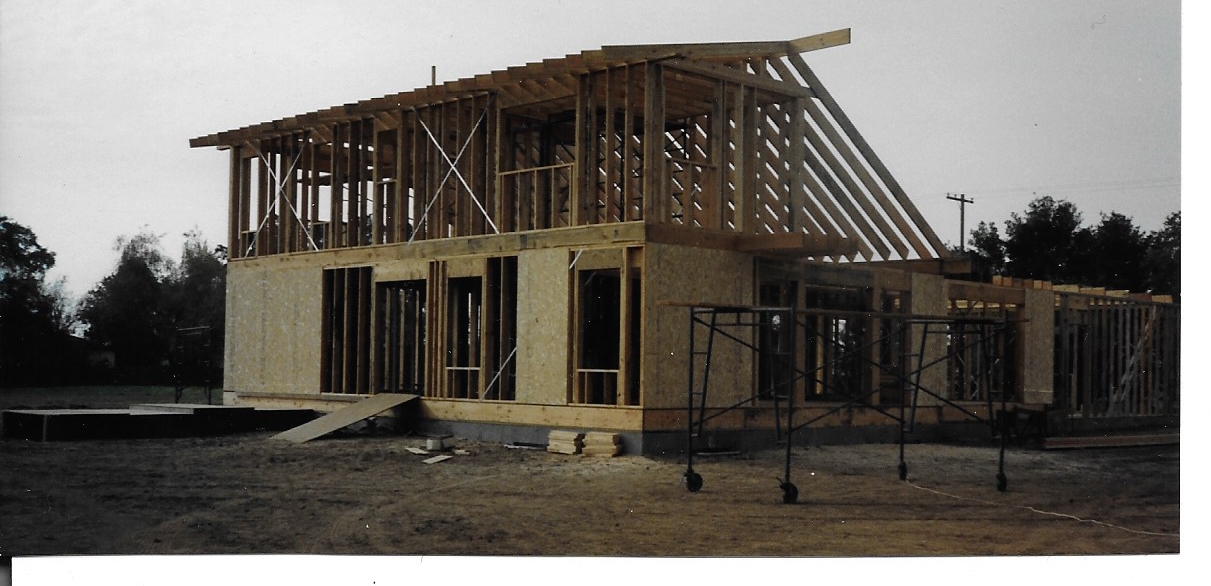
This view is from the rear. On the far right is the back of the large double garage. The closest corner is the living room. Those pieces of strand board, similar to plywood, are required by law to give rigidity to the framing. Every exterior wall is 6″ thick, while the building code only requires 4″.
Thicker walls require thicker insulation, window frames, and door frames. The cost increase was about $2k. The total house cost was just a bit over $200k. A one percent increase for two inches wider boards was very cheap. Most of the wood that I used was oversize. Notice the metal strips that form an X? They are not required but do a super job of providing rigidity. The house is now ready for the stucco process.
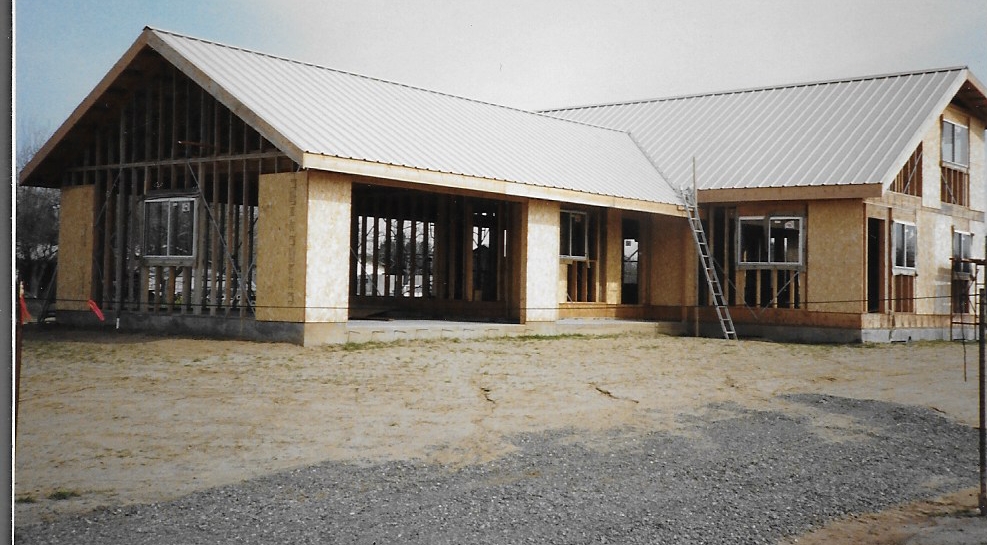
Here is the street view. Notice that the house has a metal roof? It will last almost forever, but it is dangerous to climb. In the foreground, you can see the gravel that will be in the driveway. We needed it early on for working in the wet weather.
When it was finished enough to be liveable, we went to Europe for several months as a respite from the house project. Upon our return, I built the workshop outback. The workshop has a grease pit and an indoor shooting range. I taught dozens of people to shoot, mostly women.
I took hundreds of photos of the building process at every stage. That included all of the electric wiring of every wall, all plumbing, and underground trenching for electric, water, and sewage lines.
After living in this house for about 20 years, we divorced. We sold the property to a young couple. We had several prospective buyers, but this couple appeared to be the best. I sensed that something was wrong, though, and kept the 7 lbs of photos and sketches.
The relationship went sour, and I was glad that I kept the box of photos. Later, I had the sales agent offer the seven lbs. of valuable information to the buyer for $400. He declined, and that was super stupid. One mistake in trenching will cost far more. Any maintenance on the septic could cost more due to the lack of locations. I just shredded all of that info except these five photos on this page. I regret that stupid action that was based on emotion.
We built this house by hand with some part-time labor from time to time. We hung the sheetrock but paid for taping and mud on the sheetrock walls. We paid for the cabinets in the kitchen to be built and installed, the carpet work, and the stucco work.
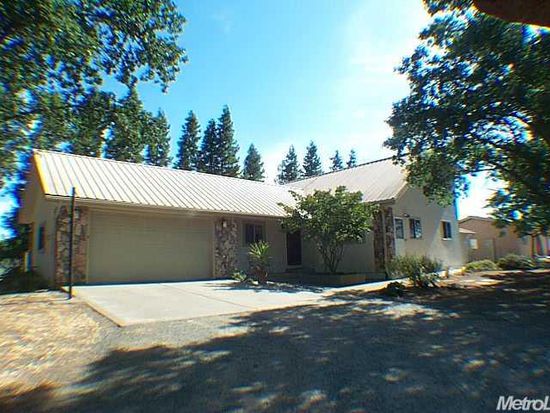
This is the look today. Or, you may go to Zillo.com and read all about it.
Click here to read about the almost maintenance-free stairway to my radio room.
The property was purchased in July 2019. The new owners, Tyler and Glen, are very friendly people. I was able to spend some time with them and explain some details that were new to them. If I used one word to describe the property, it would be “zoo.”
Updated 30 March 2023
